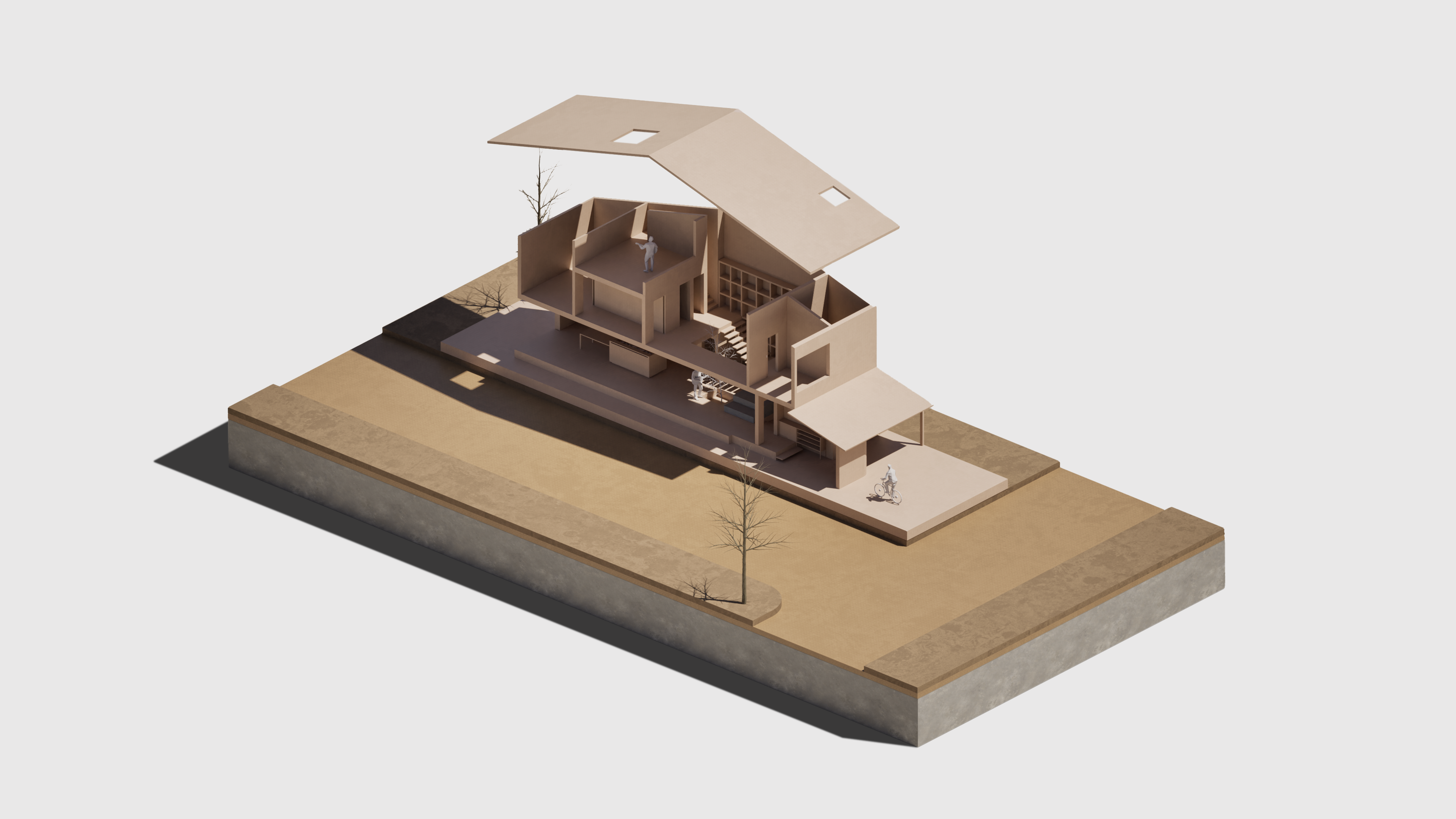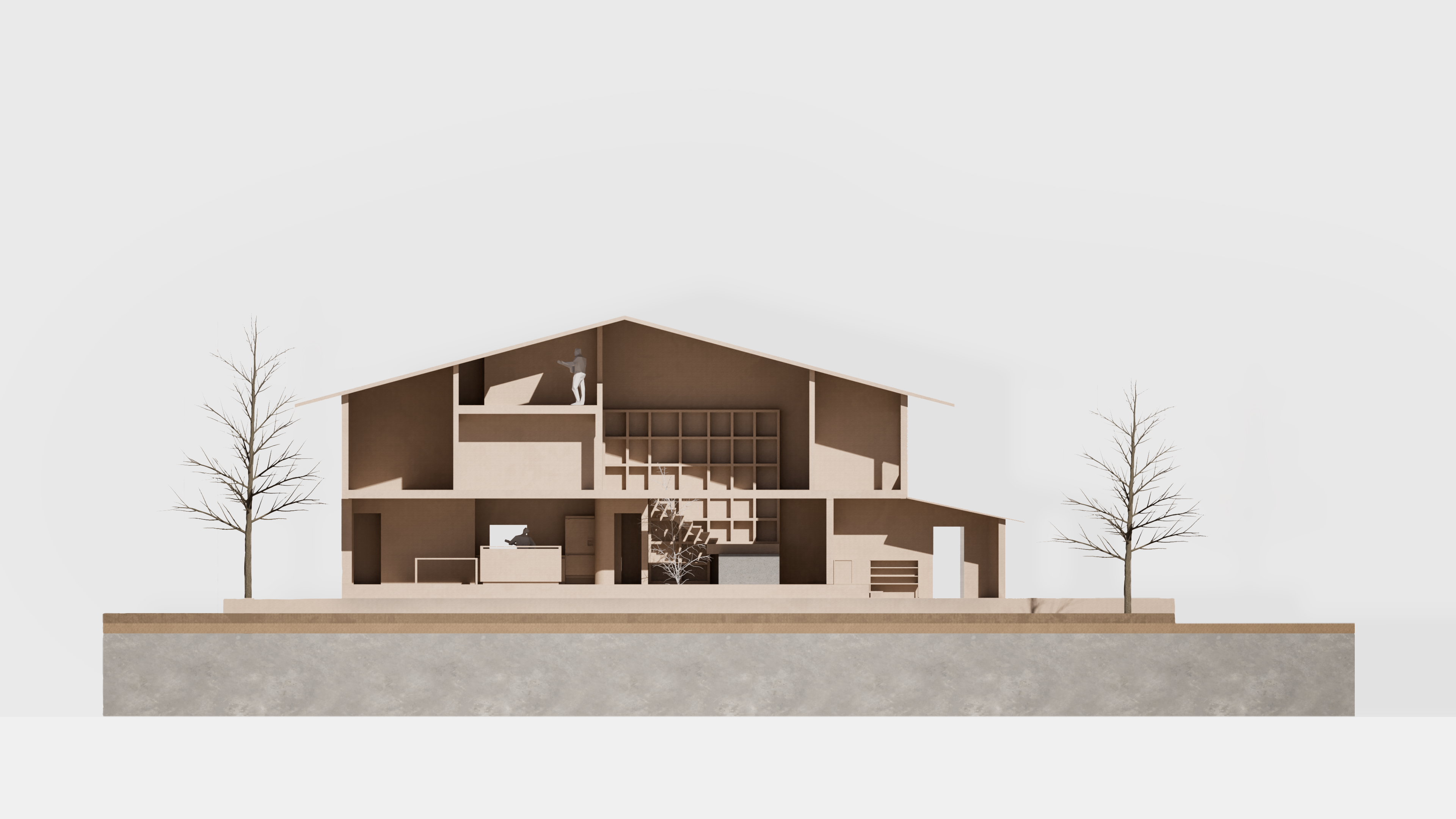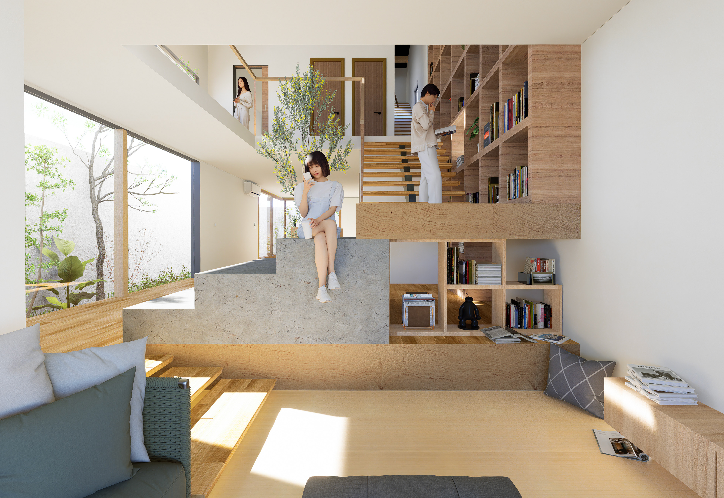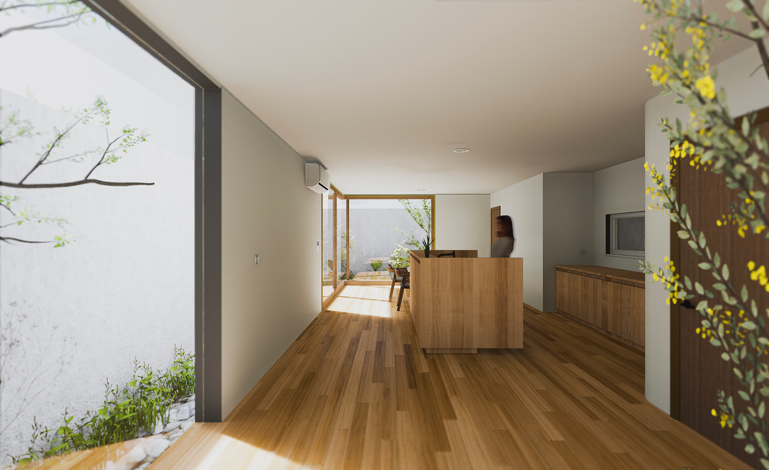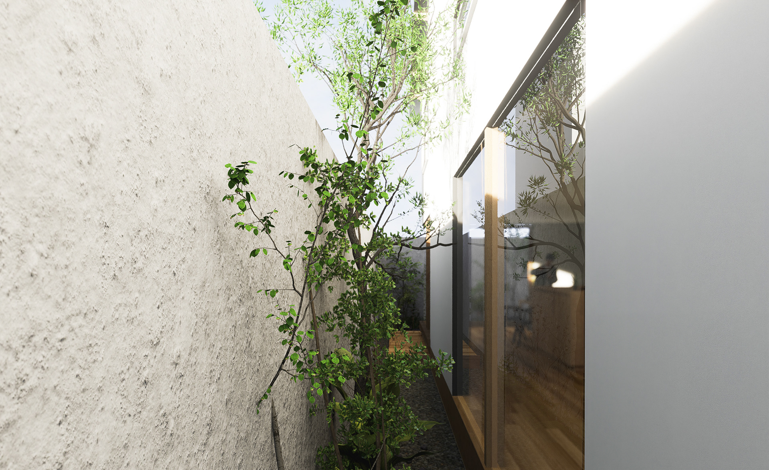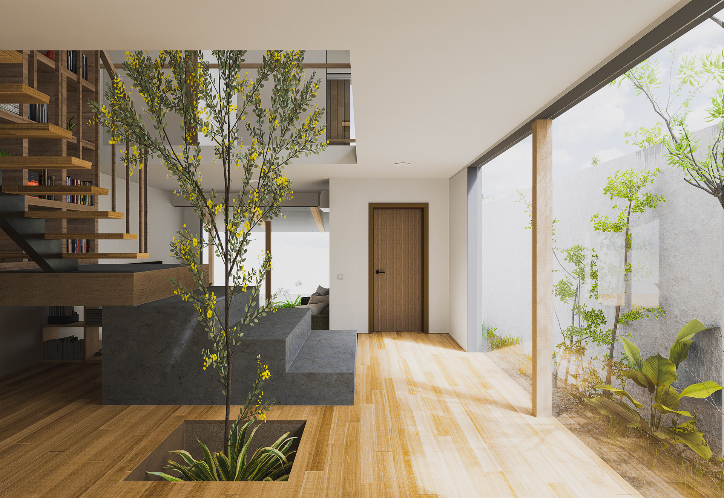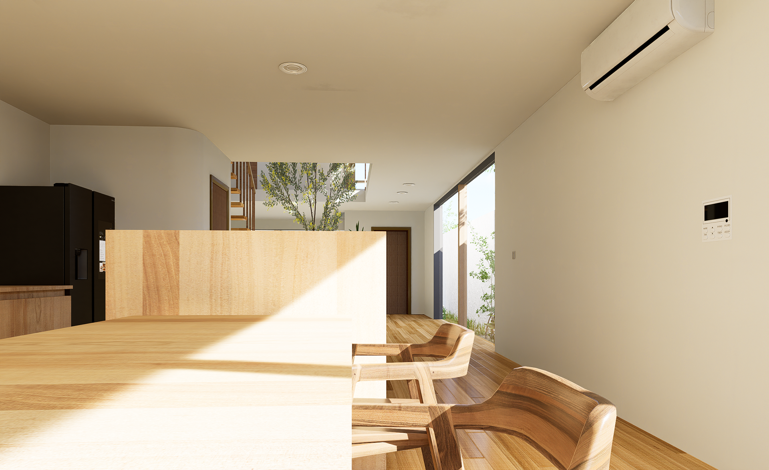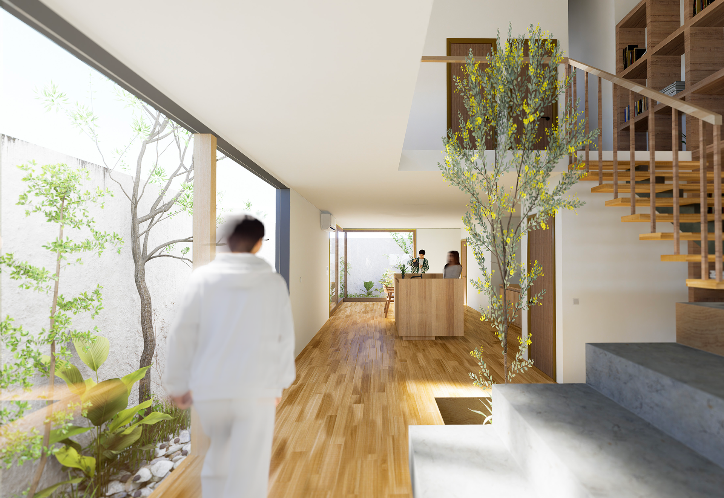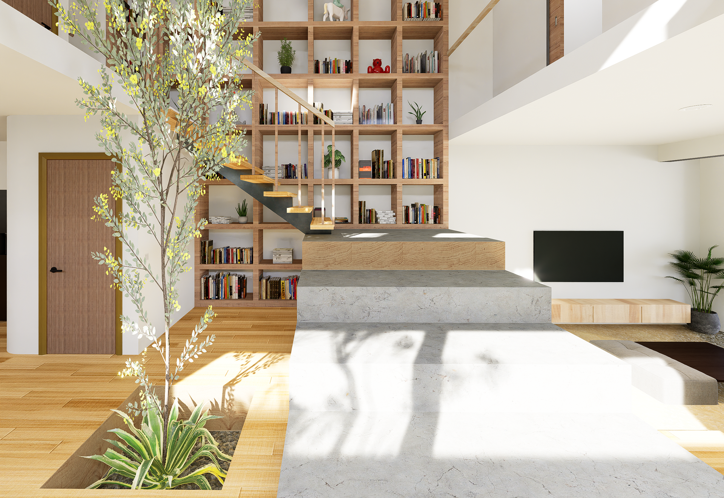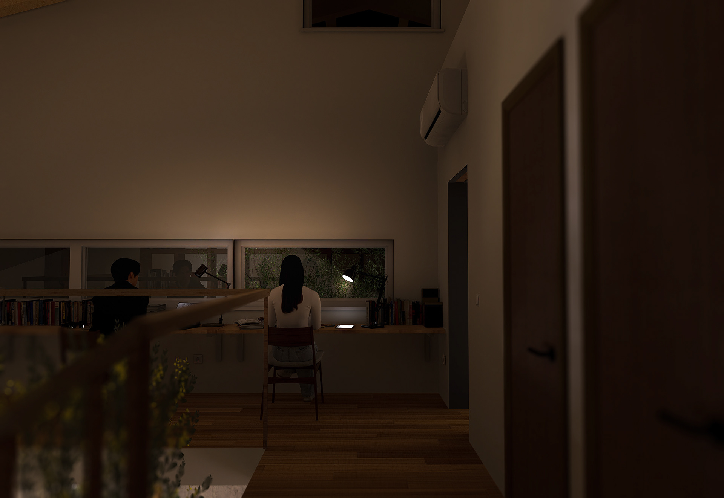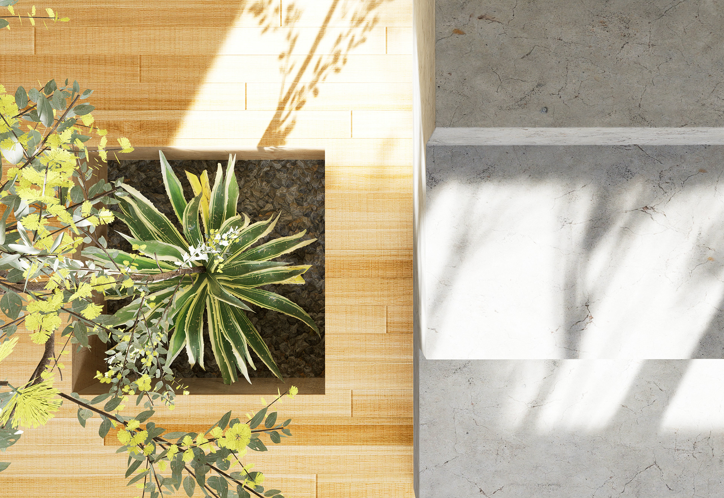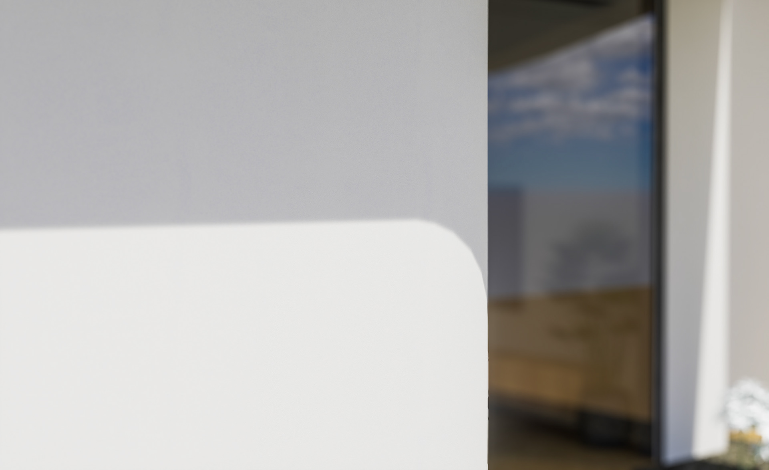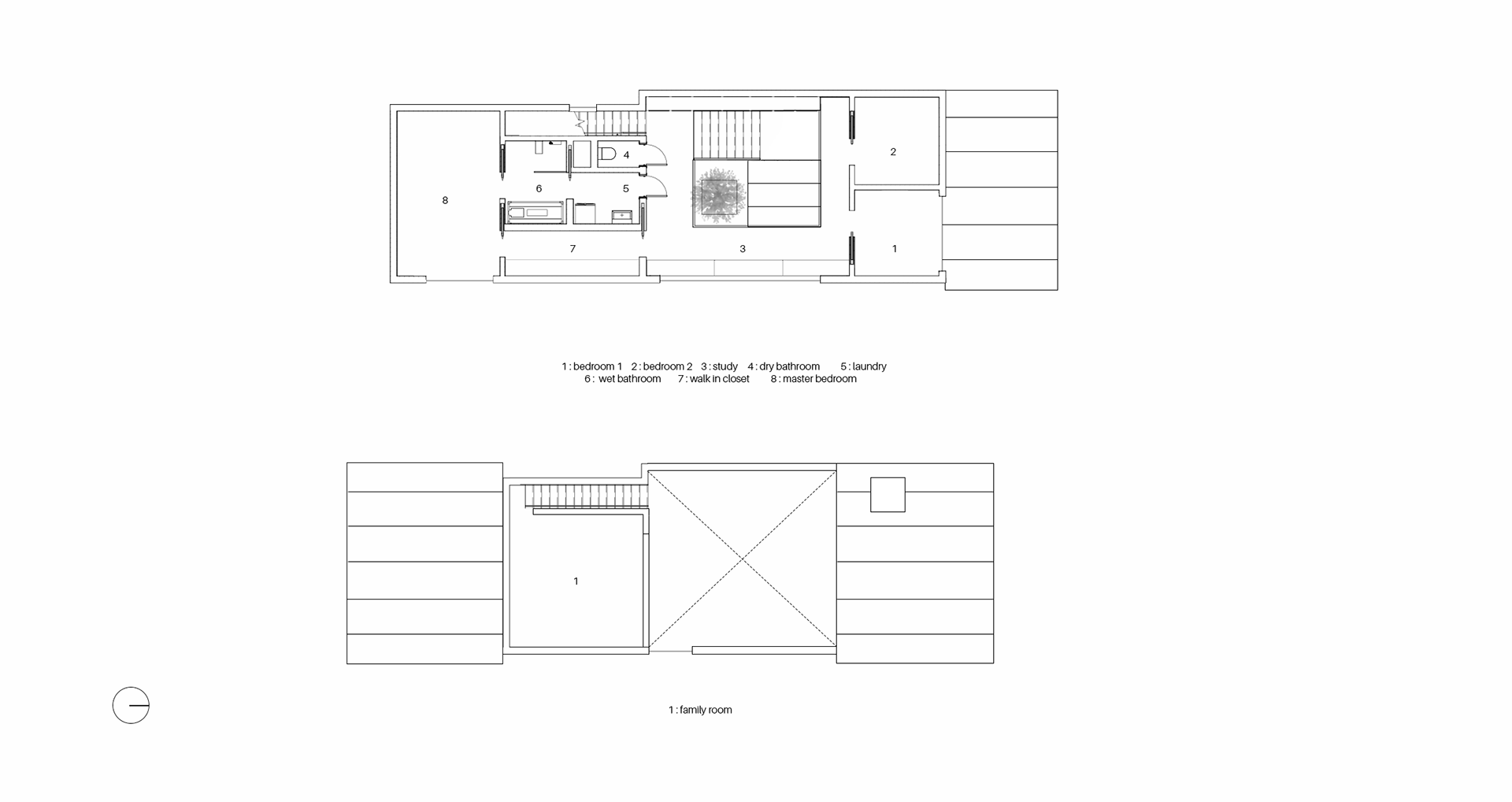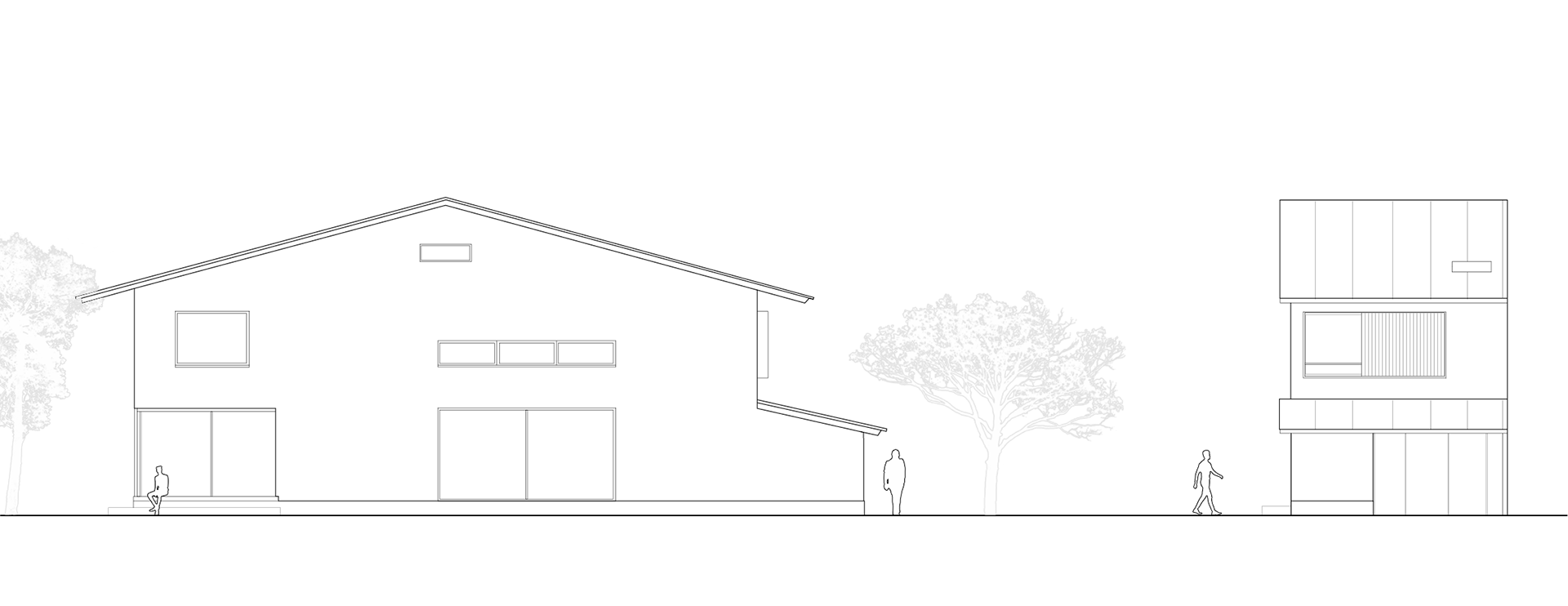project type: residential
location : indonesia
year : 2024
location : indonesia
year : 2024
this project draws inspiration from my early days where we lived in a "ruko", a typical mix-use housing in southeast asia meant for families where the ground floor usually are used for retail or commercial uses and the second and third floor are then utilized as a living space.
looking back we couldn't spent much time together since we only met after the sun sets and when the sun rises before we went to school.
the idea is to create a living space that everyone can use and enjoy simultaneously and at the same time we could see and hear each other from across the room.
a tree was planted in the middle of the house not only as an orientation but also serve as a sign of growth in this home.
The second floor is designed to be only used in the morning or night; either to bath, sleep, or studying before tomorrow's test. In the third floor, a space was provided for the family to gather to spend time together. the spaces were designed to be inviting and an extrusion above is also created to lead more light in.
Gallery
